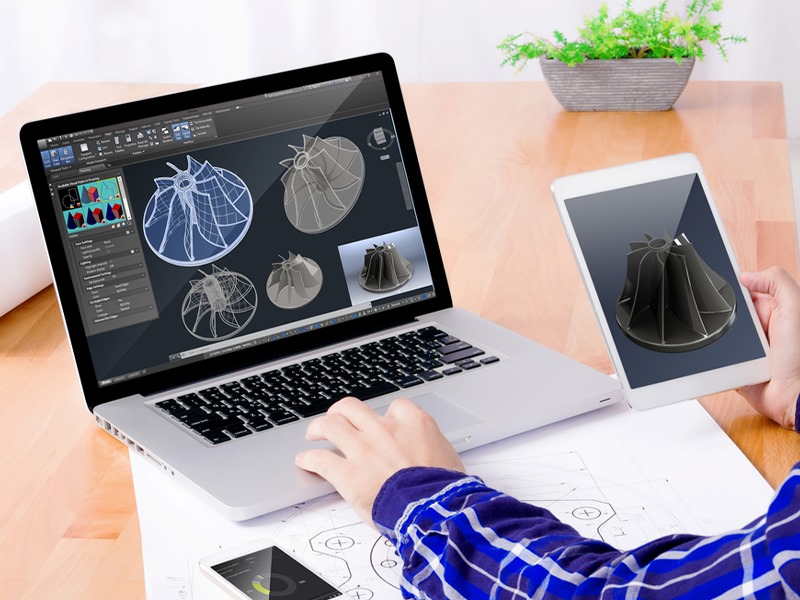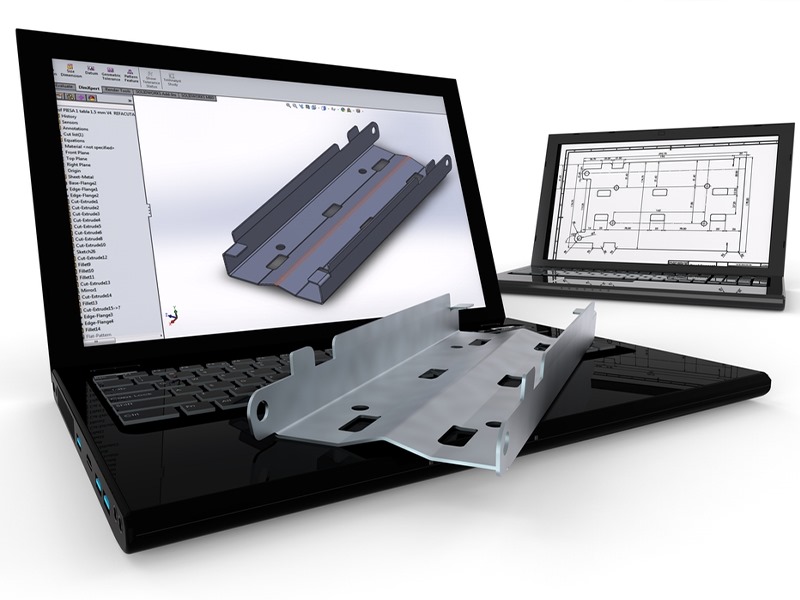Best 3D Modelling Software for Architecture Design in 2024: Top Choice

If you are searching for your Best 3D modelling software for architecture design, your objective will be to bring your ideas for design to life, regardless of whether they are 2D or 3D models of buildings.
Have you ever wondered how architects transform their amazing designs into real structures before construction even begins?
It's all thanks to the magical world of 3D modelling! This is where creativity meets technology to build stunning digital worlds.
In the toolkit of architect design software,3D modelling is at the top of the line in modern technology, which is crucial in bringing imaginative designs. From creating conceptual concepts digitally to creating advanced models ready for production and an immersive architectural image, 3D modelling software is an essential component of the modern workflow of architects.
But what are the distinct characteristics of the various 3D modelling applications and what makes the best ones apart?
When it comes to achieving quality architecture, the selection of 3D modelling software becomes an essential choice.
In this article, we will read the Best 3D construction modelling software for you and how Alibre Design Expert stands out as an advanced iteration of Alibre Design, equipped with additional features and capabilities tailored for users seeking heightened functionality.
Why should you use the best 3d modelling software for architecture?
Modern building architectural design and construction projects heavily rely on documentation provided by contractors and subcontractors. Nowadays, Computer-Aided Design (CAD) programs are commonly used by experienced designers to create construction documents and plans. These programs allow designers to showcase plans, elevations, working drawings, sections, and related information, as well as prepare budgets. These documents are not only crucial for estimating project costs, but also play a significant role in marketing the final product.
Traditional architectural design methods can be time-consuming, but in today's competitive marketplace, time is money. To stay competitive, designers need to use their time efficiently. 3D modelling techniques and CAD programs can save a lot of time and money by helping designers create accurate documents and gather all the necessary information to promote the finished product.
The benefits of using architectural 3D models include:
- Improved visualization of the final building or product.
- The ability to identify and correct errors during the design process.
- Optimal use of materials and cost reduction in the project.
- Virtual tours and walk-throughs.
- Efficient promotional and marketing tools.
- Minimizing the need for design revisions.
Using 3D modelling for architectural construction and design allows architects to make constant changes as the model develops, ensuring that the design meets the client's requirements. This not only results in a better final design but also maximizes the efficient use of materials. It's no surprise that this type of software and procedure is widely popular in the design and construction industry today.

Importance of choosing the right 3D architecture software
In the dynamic world of 3D Modelling, the choice of software can make or break your creative endeavors. This blog unravels the critical importance of selecting the right 3D modelling software based on specific purposes, acknowledging that one size certainly does not fit all.
1. Seasoned Professionals: Understand the need for advanced features in CAD software for professionals who require precision and complexity in their designs.
2. Project-Specific Requirements
- Product Design: Dive into the specialized features of product modelling software, catering to the intricate details required to create prototypes and manufacturing-ready designs.
- Architectural Planning: Discover how architecture-centric 3D modelling software facilitates accurate representation and visualization of architectural designs, from conceptualization to execution.
3. Efficiency in Workflow
- Time-Sensitive Projects: Discuss the significance of software streamlining workflows, particularly in time-sensitive projects, ensuring efficiency without compromising quality.
- Collaboration Tools: Highlight the importance of collaboration features for teams, emphasizing seamless communication and real-time sharing of design elements.
4. Rendering Capabilities
- Realism in Visualizations: Examine the impact of rendering capabilities in creating realistic visualizations, which are crucial for industries like animation, where lifelike scenes and characters are paramount.
5. Scalability and Flexibility
- Future-Proofing: Address the need for scalable solutions that adapt to evolving project requirements and technological advancements.
- Multi-Purpose Functionality: Emphasize the benefits of versatile software that can serve multiple purposes, offering a broader range of creative possibilities.
6. Budget Considerations
- Affordability vs. Features: Discuss the delicate balance between budget constraints and the need for feature-rich software, guiding users to make informed decisions based on their financial parameters.
Advanced architect design software Tools for Professional Architects
Design software for the digital age is essential in the contemporary architecture field. The clients expect more than just concept sketches, blueprints, or physical models. They would like to see virtual representations that provide greater detail. By using 3D modelling it is possible to design interiors and fill your structures. Some of them let you alter lighting effects and consider how external forces affect the building.
Here I am introducing Alibre Design Expert, the best 3d modelling software for architecture design and let see how this tool automates routine procedures and how the designs can be delivered to clients more quickly and have a better process.
Alibre Design Expert
Alibre Design Expert is a leading choice for medium and small size firms (SMBs) and for individuals because of its affordable cost of ownership and outstanding performance in engineering tasks. It's described as having an outstanding price-to-performance ratio, and is focused on offering all of the tools that are high-value needed for mechanical engineering design and documentation. It's similar to tools, such as Solidworks and Inventor and has a less steep learning curve.
Alibre Design Expert supports key capabilities for data-driven engineering and design, including access to all the major CAD formats, parametric 3D design of assemblies and parts sheet metal design 2D documentation, excel-driven parts library, variation management rendering and Python-based scripting languages to automate.
Key features include
- Extended File Format Support:
Alibre Design Expert typically offers an extended support for file formats which allows the users to transfer and upload a range of different file types. This increases the interoperability of the other CAD software and allows collaboration between multi-software environments.
- Global Design Variables:
Global design variables The global design variables in Alibre Design Expert enable users to specify parameters at the highest level, which makes it simpler to manage and change different aspects of a design. This feature helps streamline the process of designing by offering central management of the most important variables.
Alibre Design Expert includes advanced tools for modelling sheet metal. Users can design, modify, and then unfold sheet metal parts, which allows them to design complex components that are employed in applications like enclosures, brackets, and various structures made of sheet metal.
- Photorealistic Rendering:
The capabilities of photorealistic rendering in Alibre Design Expert enable users to create high-quality and realistic 3D models. This feature is crucial for creating captivating presentation materials, marketing materials or reviews of design.
- Design Configurations:
Design configurations let users make and manage multiple designs in the course of the project. This is useful to explore design options as well as creating different versions of the product or adapting variations to customer or manufacturing requirements.
- Alibre Toolbox:
Alibre Toolbox is a set of common parts and fasteners which are included with the Alibre Design Expert. It includes a catalog of common components like bolts, nuts screws, and other typical components, which can be used to save time while making sure that designs are consistent.
- Motion for Screw, Gear, Pulley
Alibre Design Expert includes motion simulation tools for components such as gears, screws, and pulleys. This feature lets users examine and visualize the movements of these mechanical components in an assembly, assisting to ensure their functionality is correct and identify any potential problems.
Conclusion
Selecting the right software can be an overwhelming task, particularly when prices are high. But, believe us, the Alibre Design Expert cost is well worth the outcome. 3D modelling is a skill on its own, and requires an exceptionally creative mindset by the artist.
Happy designing!
Last updated : 1 year, 11 months ago